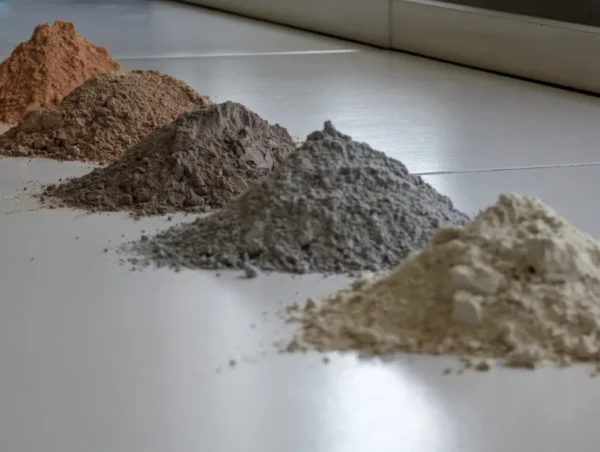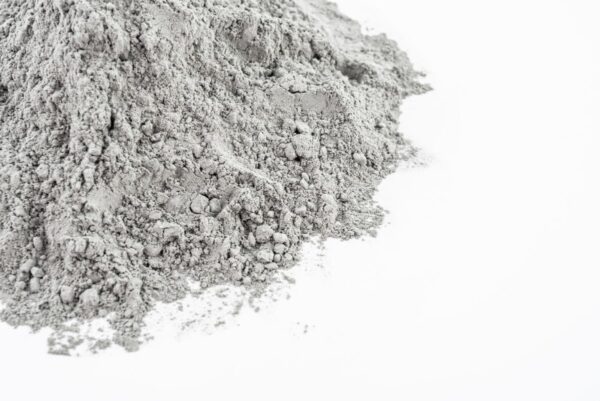A Guide to the SDS™ Adfil®Strux Slab-On-Grade Design Software – TB-1202

The SDS™ Adfil®Strux Slab-On-Grade Design Software enables the Engineer to design slab-on-grade using the latest in synthetic macro fiber technology. Adfil®Strux 90/40 Synthetic Macro Fibers are a unique form of high strength, high modulus synthetic macro reinforcement that is distributed uniformly throughout the concrete matrix. Adfil®Strux 90/40 fibers adds toughness, impact and fatigue resistance to concrete and can replace welded wire mesh, steel fibers, or rebar for crack control secondary reinforcement.
The use of synthetic macro fibers as a replacement for crack control in flooring applications is becoming more accepted due to various advantages such as tight crack control, ease of use, safe handling, construction placing techniques, faster slab construction, and the elimination of corrosion potential.
Our SDS™ software is a user-friendly, flexible software tool for designing slab-on-grade and can be used to design a variety of light to heavily loaded commercial, industrial, and educational facilities.
The software program was developed to aid in determining which design is the most cost-effective for long-term performance under given conditions. Engineers enter slab parameters, such as slab thickness, concrete strength, sub-surface soil conditions, and load factors. SDS™ provides the most advantageous dosage rates of Adfil®Strux 90/40 fibers
dependent on the input parameters.
The software is primarily based on the Yield Line Theory (1960, 1962, 1983), Technical Report 34 from the British Concrete Society (2003), Eurocode 2, and ACI-318 and 360.
Consultation and availability of the SDS™ is accessible through your local representative.
This information is provided as a guide. Final design decisions of the concrete slab are the responsibility of the engineer of record.
Examples of projects where SDS™ software was used to designate the most efficient and cost effective dosage of Adfil®Strux 90/40 fibers to meet design specifications, based on a Modulus of Subgrade Reaction of 100 lbs/in.3 (28 MPa/m2):
| Vehicle Parking Garage | |
|---|---|
| Loading 10,000 lbs | 10,000 lbs |
| Load conditions | 4 wheels on two axles, 35 psi tire pressure |
| Fork lift load | None |
| Rack load | None |
| Proposed design thickness | 5 in. |
| SDS™ Software design recommendations | 3.5 lbs/yd3 dosage @ 4,000 psi concrete |
| School Office | |
|---|---|
| Office loading | 500 lbs/ft2 |
| Load conditions | Uniform – file cabinets, desks, foot traffic |
| Fork lift load | None |
| Rack load | None |
| Proposed design thickness | 4 in. |
| SDS™ Software design recommendations | 3.5 lbs/yd3 dosage @ 3,000 psi concrete |
| Industrial Floor | |
|---|---|
| Joint conditions | Doweled joints; 15 ft x 15 ft |
| Load conditions | Forklift (pneumatic – 125 psi), foot traffic |
| Fork lift load | 10,000 capacity fork lift, single axle load = 22,200 lbs |
| Rack load | None |
| Proposed design thickness | 6 in. |
| SDS™ Software design recommendations | 4.7 lbs/yd3 dosage @ 4,000 psi concrete |





