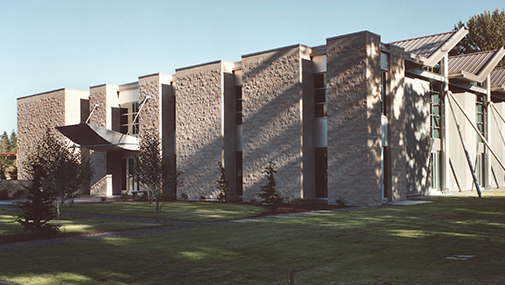Bringing a Historic Look to a New Commercial Building
Bringing the look of old world Jerusalem to a region known for technological innovation is no small feat, especially when the project budget is of the utmost concern. So when a small congregation that started on Mercer Island needed to find a larger home, the elders of the synagogue set out to have a new commercial building designed that would blend ancient Jerusalem with the contemporary Northwest: the Temple B’nai Torah.
Waterproofing in a Rainy Climate
Architect Walter Schacht of Schacht Aslani Architects wanted a cost-effective, durable exterior material that would look like ancient stone. Masonry concrete block was blended in three custom colors to evoke the creamy hues of buildings in Jerusalem.
“Using blended block is rather unusual,” said Schacht. “We randomly mixed the differently colored blocks to create the appearance of stone walls that gives the building a sense of permanence.”
In addition, the new commercial building needed to be able to withstand the climate of the Northwest, with an average of 150 rainy days a year, so a water repellant admixture was required.

Project Participants
Owner Temple B’nai Torah, Bellevue, WA
Architect Schacht Aslani Architects, Seattle, WA
Block Producer Mutual Materials, Bellevue, WA

